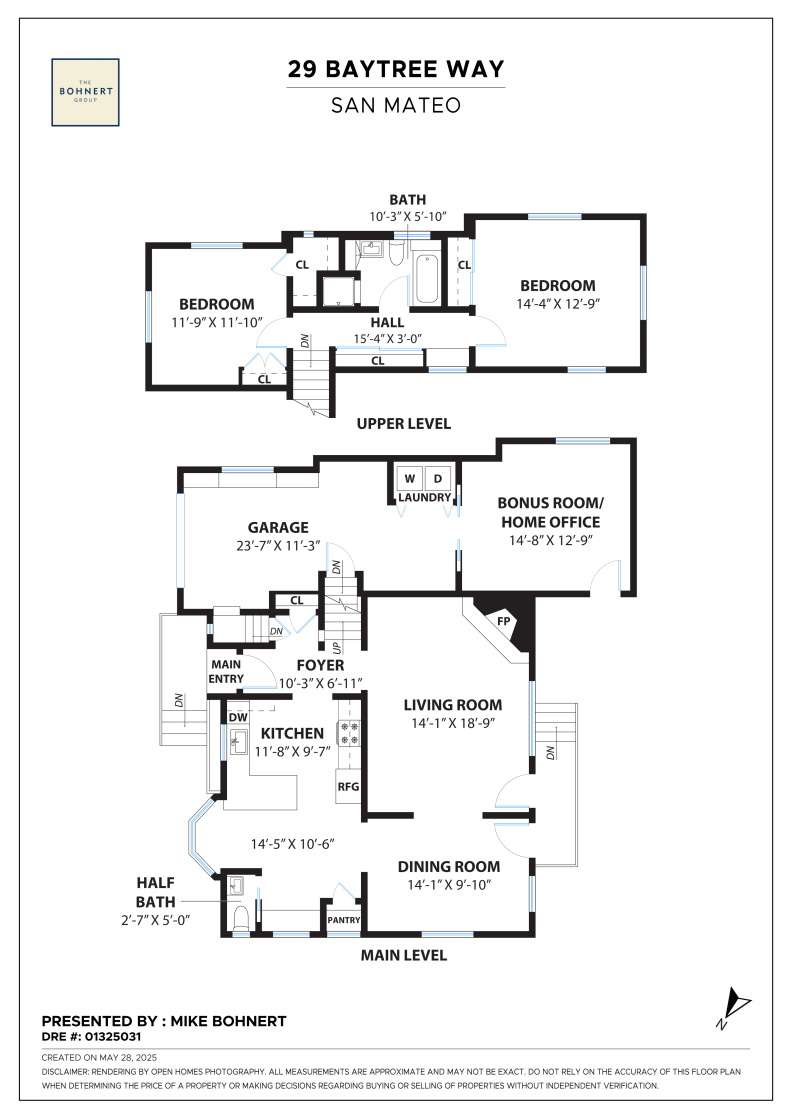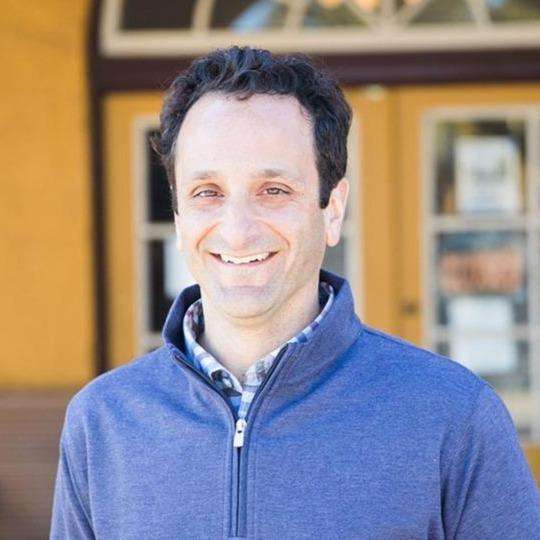
Mike Bohnert Presents
A special place to call home
$1,998,000
All Property Photos
Property Details
Bedrooms
2
Bathrooms
1.5
Square Feet
1,368 sq ft
Neighborhood
Baywood
footsteps to hillsborough...
Wonderful split level curb appeal with an adorable white picket fence, bay window, colorful landscaping, shutters, and situated on a quiet cul de sac.
Refurbished throughout with refinished hardwood floors, fresh paint, and an abundance of natural light, the home also boasts a convenient floor plan with two comfortable bedrooms, one and one half baths plus 200+ SF bonus room.
The sparkling remodeled kitchen sports new stainless appliances, bright quartz breakfast bar and counter tops, built in office/desk space, crown moulding, recessed lighting and floor to ceiling pantry.
The formal dining room has its own identity highlighted with a sense of ease, comfort, and style, that flows seamlessly to the living room from the kitchen. It strikes a chord as it displays its own glass paned door to the brilliant rear yard.
Exploding with light, the living room comes alive with its inviting gas corner fireplace, large enchanting window recessed lighting and another separate glass door that simply captivates the imagination.
Upstairs lie two bedrooms . . . both divided by the primary bath. The pristine bedrooms are distinctive with closet space and windows yet comfortable in design and function. The bath showcases stunning new tiles along with an impressive shower and bath.
Downstairs is the tandem garage, one half redesigned to serve as a fully independent office or bonus/rec room that flows directly to the delightful rear yard. Here is also located a separate space for the washer/dryer, cabinetry for storage, and flat screen TV for everyday fun, hobbies and entertaining.
The lush yard is perfect for family and friends as it is both radiant in color and inviting in layout. The area magically lures one to enter and is equipped with an attractive stone patio, separate turf area for play, brick outdoor grill, and gas fire pit . . . all essentials for the best in outdoor living.
This property represents the perfect blend of location, condition, and price. Walking distance to downtown San Mateo and close proximity to Central Park, schools, transportation, and shopping, it simply represents a value for the most particular Buyer.
Refurbished throughout with refinished hardwood floors, fresh paint, and an abundance of natural light, the home also boasts a convenient floor plan with two comfortable bedrooms, one and one half baths plus 200+ SF bonus room.
The sparkling remodeled kitchen sports new stainless appliances, bright quartz breakfast bar and counter tops, built in office/desk space, crown moulding, recessed lighting and floor to ceiling pantry.
The formal dining room has its own identity highlighted with a sense of ease, comfort, and style, that flows seamlessly to the living room from the kitchen. It strikes a chord as it displays its own glass paned door to the brilliant rear yard.
Exploding with light, the living room comes alive with its inviting gas corner fireplace, large enchanting window recessed lighting and another separate glass door that simply captivates the imagination.
Upstairs lie two bedrooms . . . both divided by the primary bath. The pristine bedrooms are distinctive with closet space and windows yet comfortable in design and function. The bath showcases stunning new tiles along with an impressive shower and bath.
Downstairs is the tandem garage, one half redesigned to serve as a fully independent office or bonus/rec room that flows directly to the delightful rear yard. Here is also located a separate space for the washer/dryer, cabinetry for storage, and flat screen TV for everyday fun, hobbies and entertaining.
The lush yard is perfect for family and friends as it is both radiant in color and inviting in layout. The area magically lures one to enter and is equipped with an attractive stone patio, separate turf area for play, brick outdoor grill, and gas fire pit . . . all essentials for the best in outdoor living.
This property represents the perfect blend of location, condition, and price. Walking distance to downtown San Mateo and close proximity to Central Park, schools, transportation, and shopping, it simply represents a value for the most particular Buyer.
3D Virtual Tour
Floor Plans

Floor plan
Neighborhood
One of the largest cities on the San Francisco Peninsula, San Mateo boasts many options for recreation as well as a revitalized downtown, with a large movie theater, restaurants, and bars. Spanish explorers first came to present-day San Mateo on a 1776 scouting trip and named the creek they slept beside San Mateo Creek. In 1863, the railroad arrived in San Mateo, leading some wealthy San Franciscans to build summer and weekend homes in the area.
The city is home to the Hillsdale Shopping Center and a number of parks -- including Central Park and the Coyote Point Recreation Area. The CuriOdyssey museum at Coyote Point offers science and wildlife exhibits for children and adults, some of which feature live animals. For a breathtakingly beautiful jog, hike, or bicycling outing, locals head to the Sawyer Camp Trail at the Crystal Springs Reservoir.
For additional information about the City of San Mateo, visit: https://www.cityofsanmateo.org/
The city is home to the Hillsdale Shopping Center and a number of parks -- including Central Park and the Coyote Point Recreation Area. The CuriOdyssey museum at Coyote Point offers science and wildlife exhibits for children and adults, some of which feature live animals. For a breathtakingly beautiful jog, hike, or bicycling outing, locals head to the Sawyer Camp Trail at the Crystal Springs Reservoir.
For additional information about the City of San Mateo, visit: https://www.cityofsanmateo.org/

Mike Bohnert
Get In Touch
Thank you!
Your message has been received. We will reply using one of the contact methods provided in your submission.
Sorry, there was a problem
Your message could not be sent. Please refresh the page and try again in a few minutes, or reach out directly using the agent contact information below.

Mike Bohnert
Email Us